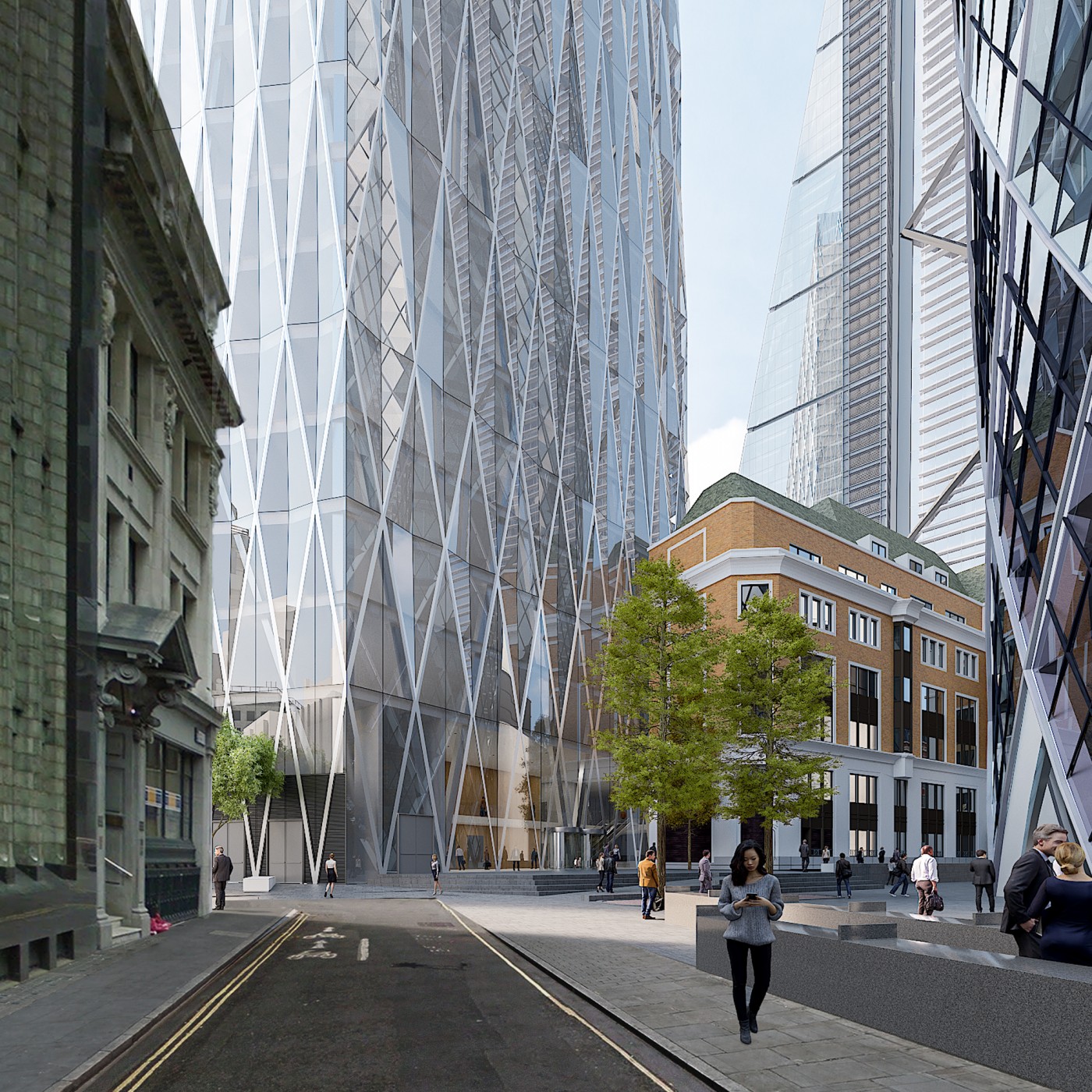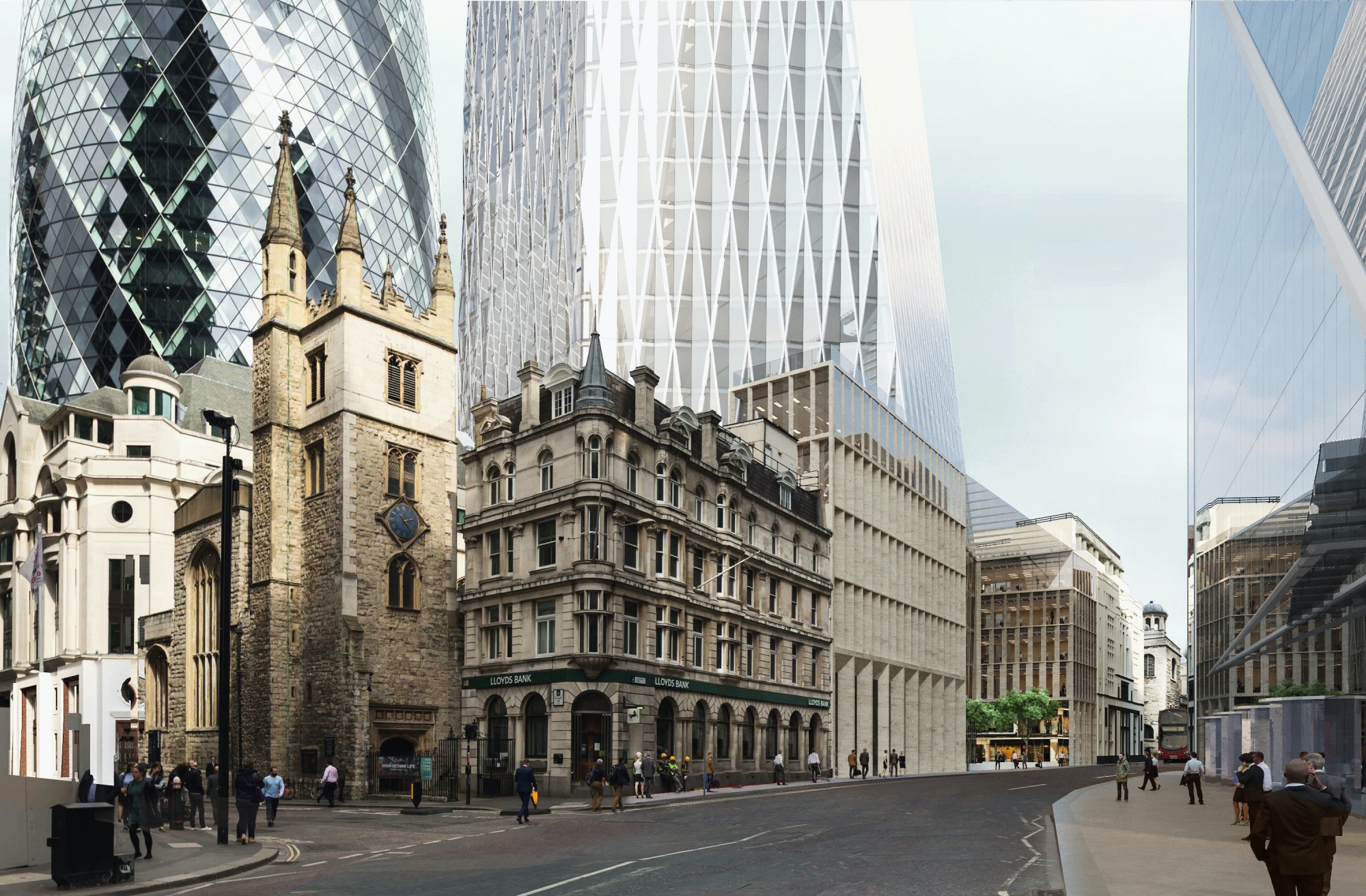100 Leadenhall Street
100 Leadenhall Street comprises three separate buildings at 100, 106 and 107 Leadenhall Street all acquired between 2014 and 2015. The original buildings comprise approximately 250,000 square feet of mainly commercial space with some retail at ground and basement levels.
Location: 100 Leadenhall Street, EC3 London
Investment date: January 2014
Opportunity: Future Development Site
Purchase price: £195m
Opportunity
The site comprises three separate commercial buildings in the heart of the insurance district of the City of London located between The Gherkin, The Cheesegrater and the Lloyds of London Building. The buildings are multi-let to a variety of tenants including the London HQ of Chubb Insurance.
Through active asset management the leases are now co-terminus in Q4 2023.
Whilst providing quality income returns to the investors, the combined site was recognised as having greater redevelopment opportunity by negotiating a planning consent with the City of London Corporation and by achieving planning consent an increase in Capital Value would be realised.
Value added
Through a rigorous selection process a team of consultants were mobilised to consider the full development opportunity including the appointment of Skidmore Owings & Merrill as architects.
Over a period of approximately two years a planning consent was negotiated with the City of London Corporation and in July 2017 formal consent was granted for a brand new 1.3 million square foot commercial building comprising 56 storeys.



Our core objectives
We strive to produce projects of exemplary and world class design but we are fully mindful of our environmental responsibilities and will always try to incorporate sustainability and biodiversity where possible.
